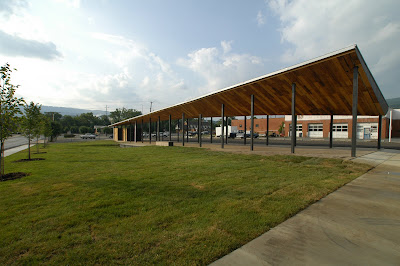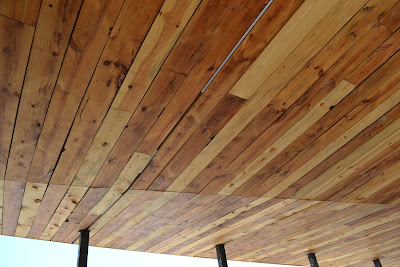
On August 19th and 20th Jeff Goldberg from Esto Photographics visited the Covington Farmers Market to take photos.


Setting up across the street to take pictures of the market.

Jeff visited Covington for two days so he could take photos of the market on a non-market day, and a day when the market was in full swing.
 If you'd like to visit Esto's website to see some of the photographs Jeff Goldberg took, click here.
If you'd like to visit Esto's website to see some of the photographs Jeff Goldberg took, click here.































