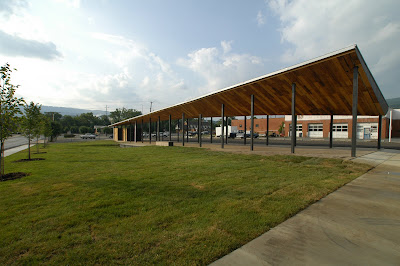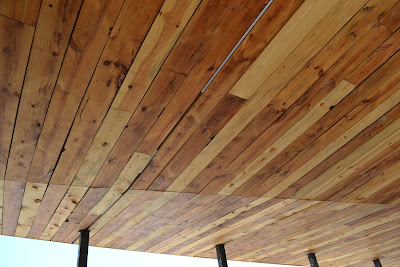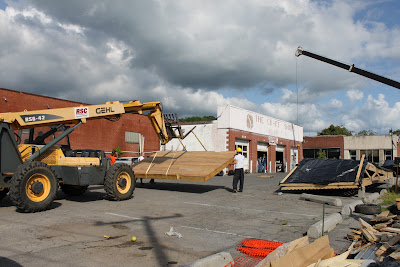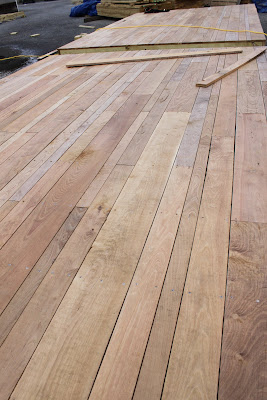
The ground on the site was originally excavated to install concrete footings earlier this spring, so we had to start filling the earth back in adjacent to the market decking.

The ground was filled all the way into the edges of the deck, which will allow for a seamless transition from market floor to park floor.

Part of our design for the market was the sculpting of the earth. This picture shows how the levels of the ground change in relation to the market floor, giving interest to the park space and in this case, providing the stage with a bit of a boost above the regular ground level. This will be a great feature during the town's festivals and small concerts.
















































